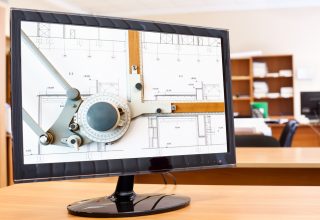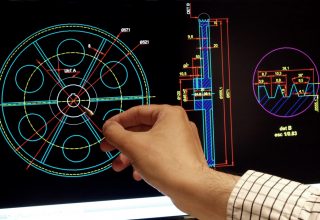
Overview
Accurate implementation with AutoCAD Civil
With advancements and innovative inventions in computer-aided design programs like Autocad Civil 3D, long gone are the days of drafting designs using pencils and papers. AutoCAD Civil technicians use industry-leading software to design and implement structural designs for construction purposes. Master the skills from our competent trainers who help you with every toolkit guidance which you need to succeed, from 2D and 3D drawing to building and verifying designs for any major construction projects.
Well, computer-aided drafting Softwares and programs placed manual drafting, allowing engineers and architects in creating 2D or 3D designs easily and quickly. Learning digital drafting to build and verify designs has been fun with drafting software as it is a wonderful tool that helps both engineers and draftsmen do their job quickly and more accurately by eliminating the need for redesigns or redraws saving you valuable time.
Our AutoCAD civil course allows you to perform multiple analytics in finding faults in your designs before the presentation of drafting to your clients. The use of Civil CAD results in better engineering drawings with enhanced standardization, wrestling in better documentation of the design with reduced drawing errors and legibility. Thus, your draft will be more likely to attract and impress viewers.AutoCAD civil improves the efficiency of your designing process and the wastage and time you spend in the design phase are reduced to a great extent.
Start your training session now with Florence design nest to master crucial skills for civil engineers today and create cross-sections far more quickly just by using the correct tools. These are the major factors why AutoCAD civil courses have become the industry standard in civil engineering.
Course Features
- Lectures 0
- Quizzes 0
- Duration 10 week
- Language English
- Students 0
- Assessments Yes





